Flat roof for a private house: is it worth it or not?
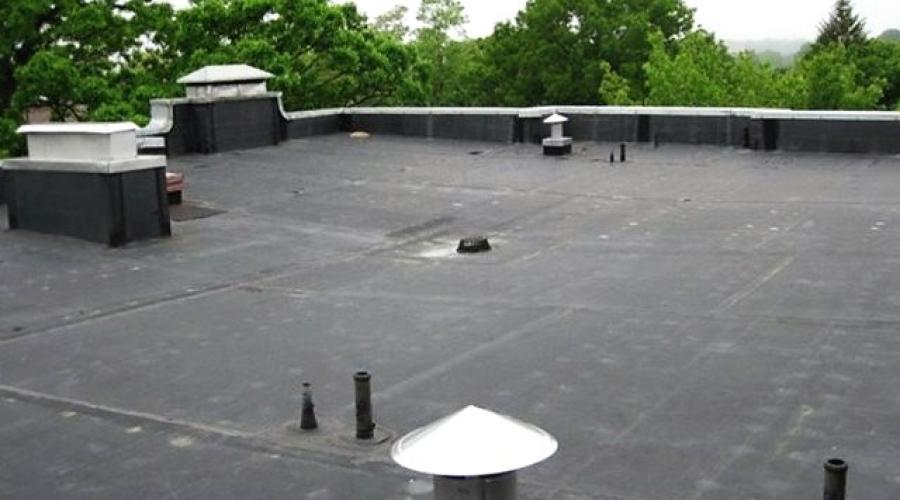
Flat roofs in our time are undeservedly forgotten and are not spoiled by the attention of developers. In private housing construction, they are found mainly in the southern regions, where heavy rains and snowfalls are rare. Hip roofs, on the other hand, have become firmly established in the designs and minds of homeowners.
This state of affairs is explained simply: until recently, builders did not have reliable and durable waterproofing.
Standard roofing material - cardboard impregnated with bitumen, cannot resist moisture and temperature changes for a long time. Even a thick 4-layer coating of it has to be changed after 6-8 years.
Today, interest in flat roofs is starting to grow.
There are several reasons for this:
- Economic benefit. The cost of arrangement is lower than that of a hipped roof (simpler design and smaller area);
- Additional usable area. There is the possibility of its rational use (flower garden, playground, recreation area, swimming pool);
- Availability for maintenance and operation (cleaning drains, installation of air conditioners, antennas, inspection of coatings, ventilation and smoke channels);
- The layer of snow plays the role of additional thermal insulation, reducing heating costs.
- The original appearance of the building.
Types of flat roofs
Strictly speaking, you will not see a completely flat roof on a building. Any of them has a minimum slope of 1 to 4%, which is necessary for the runoff of precipitation.
There are four types of flat roofs:
- unexploited;
- exploited;
- green (lawn);
- combined.
Unexploited roofs are found on industrial buildings.
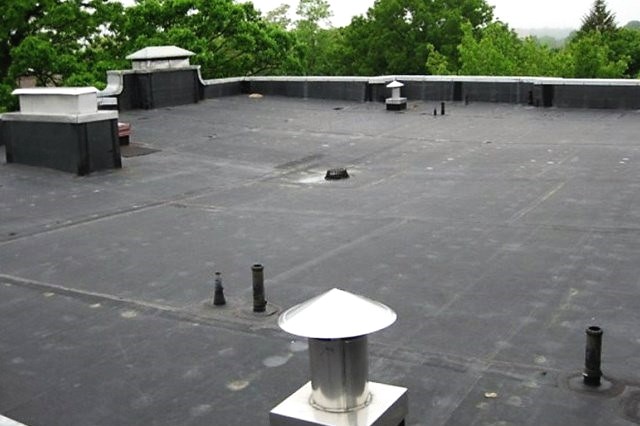
Exploited roofs have found application in public and private construction. They equip recreation areas, place cafes and restaurants, use them as parking lots and helipads.
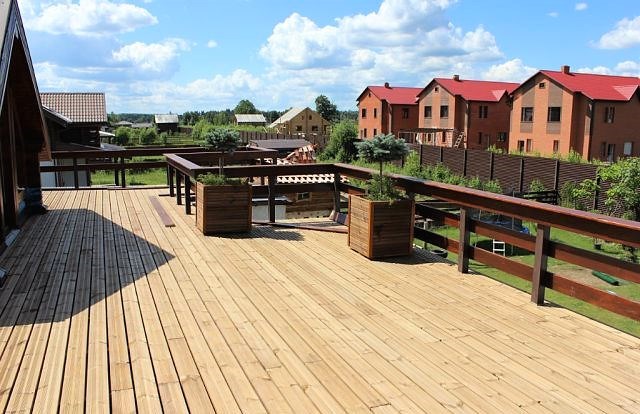
Green (lawn) coatings are made to decorate buildings, as well as when there is a shortage of space on the site. In addition to the aesthetic function, they perform an important practical task. A layer of vegetable turf is an excellent heat and sound insulator.
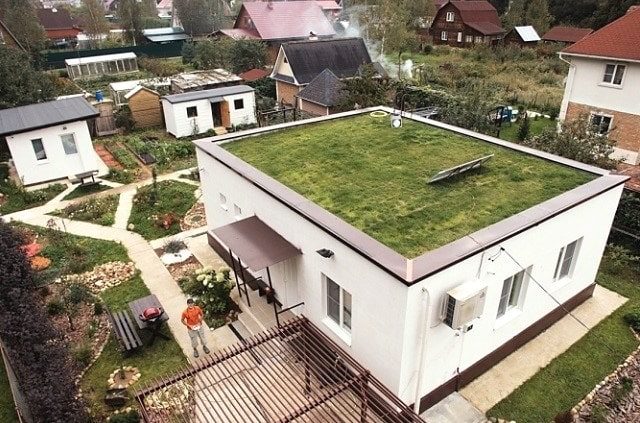
Combined roofs with a flat surface are the most common option. Everyone likes a comfortable outdoor recreation surrounded by green grass and flowering plants.
According to the method of drainage, houses with a flat roof are divided into two types:
- With internal drain;
- With external water discharge (along the perimeter of the roof).
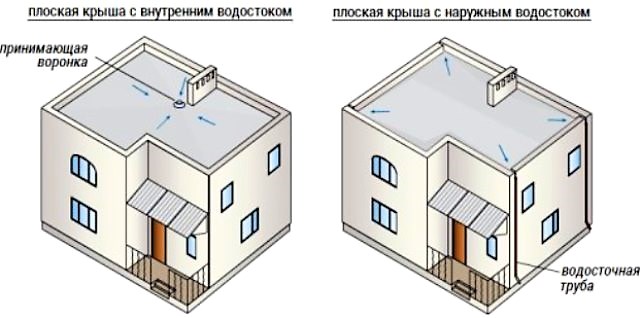
Internal drainage is cheaper than external drainage, since it does not require a large number of gutters, pipes, funnels and high-altitude installation work. In execution it is more difficult. Errors in creating a slope, poor-quality sealing of joints lead to leaks and a violation of the integrity of the protective layer of waterproofing.
In operation, flat coatings with internal drainage are more profitable. In winter, icicles do not grow on the overhangs near such a roof. Downspouts run inside the building and therefore do not freeze. Cleaning funnels from debris is easier and easier than hanging gutters.
Device Features
According to the method of arrangement and the location of the structural layers, experts distinguish two types of flat roofs:
- Classic;
- Inversion.
The classic roofing "pie" is equipped according to the following technology:
- on reinforced concrete floor slabs, they make a ramp out of a cement-sand mortar;
- lay vapor barrier and insulation;
- lay a waterproofing membrane or roofing felt carpet;
- if the coating is to be used, then the waterproofing is protected with ceramic tiles.
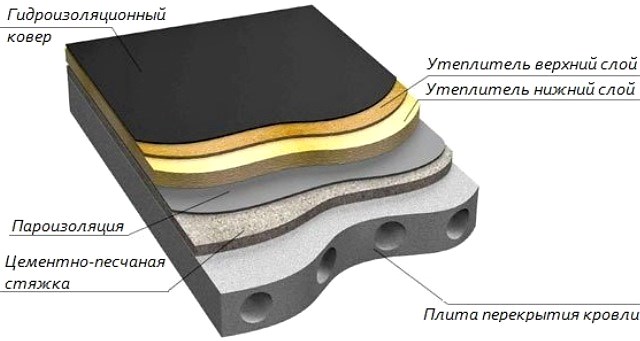
Classic flat roof structure
The main drawback of the traditional design is the vulnerability of the outer insulating layer to solar ultraviolet radiation and temperature changes.
Working on a solution to this problem, engineers came up with the idea of inversion coating. In it, the main structural elements (insulation and waterproof membrane) are interchanged. Waterproofing is hidden under the foam, which is protected from external influences by a ballast layer of gravel or tile trim.
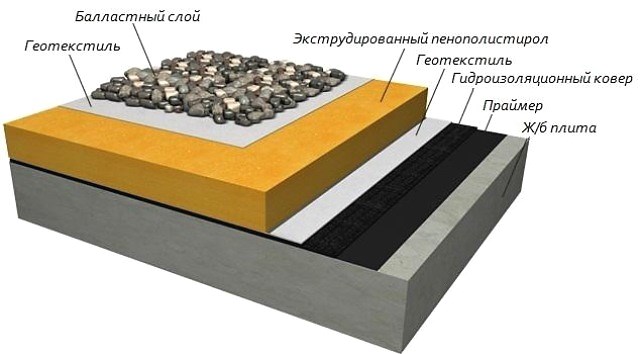
Inversion coating design
Accordingly, the technology of work is changing. A waterproof carpet made of roofing felt or an EPDM membrane is glued onto the slab or spread on it, fixing it at the junction with the parapet.
The slope in this case is created in one of two ways:
- Mortar screed on the plate;
- Insulation, changing the thickness of its installation.
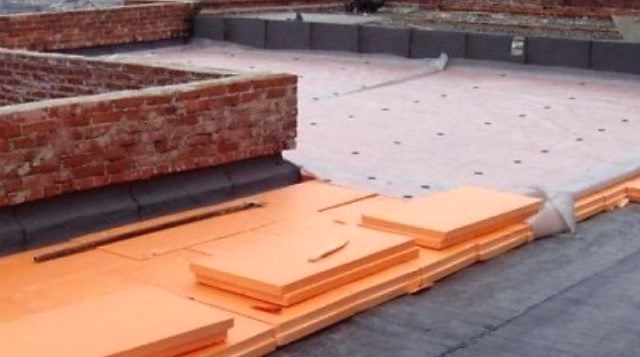
Installation of thermal insulation on a flat roof
Water intake funnels and pipes are installed at the lowest points of the slope. In addition to them, ventilation is installed to remove water vapor that accumulates in the zone of contact between the vapor barrier and the insulation.
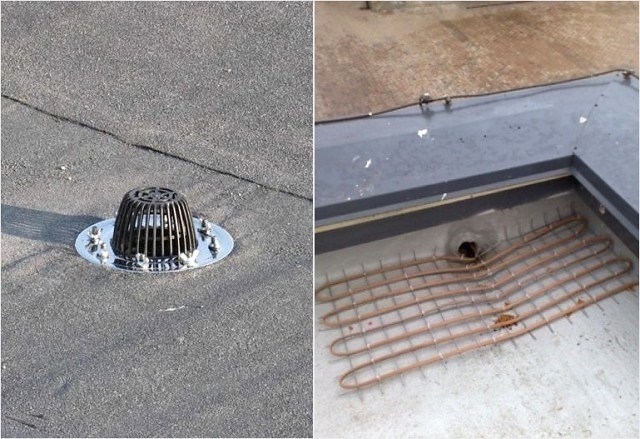
When arranging a coating designed for planting plants, the construct is supplemented with an upper layer of waterproofing. Drainage layers of gravel are poured along it, geotextiles are laid and a fertile layer of earth is poured.
In addition to roofing laid on reinforced concrete slabs, projects have been developed for houses with a flat roof on wooden beams.
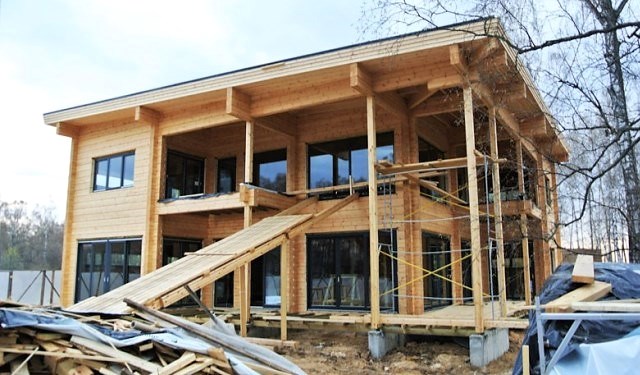
Construction technology in this case may include the following operations:
- Beams are mounted on the walls in increments of 50-100 cm, fixing them to the masonry with anchor studs. The cross section of the beams depends on the width of the span, the design load and can range from 10x20 cm to 15x25 cm;
- OSB boards are laid along the beams, tightly joining them together;
- Spread the waterproofing membrane in 2 layers, gluing the joints of the canvases with high quality.
- They make thermal insulation from durable (extruded) foam plastic, gluing it to the membrane. A slope for water flow is created by laying the insulation in layers of different thicknesses;
- From above, the heat insulator is protected with a cement screed, reinforced mesh or tiled.
Examples of private houses
Among the developers there are many supporters of flat roofs. They are attracted by the ease of construction, the low cost of work and the possibility of placing a site for summer recreation.
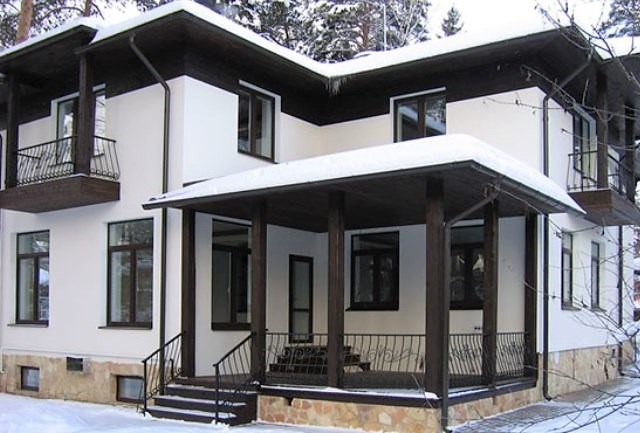
A thick layer of snow on a flat roof is not a problem, but additional insulation
The design of buildings with such a roof fits perfectly into the style of minimalism, providing project developers with a wide field for creativity.
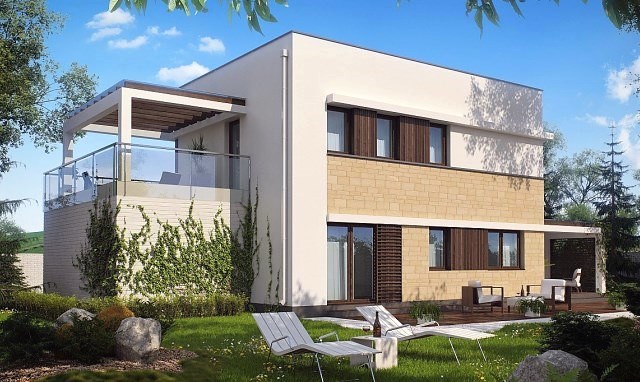
Spacious, comfortable and nothing more - the motto of everyone who chooses a house with such a roof. A pitched roof visually makes the building heavier, while a flat one, on the contrary, makes it light and airy.
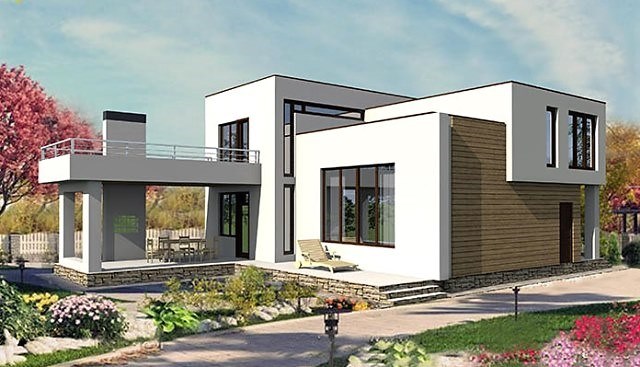
The appearance of the facade of a one-story house with a flat roof compares favorably with the fairly boring variations of the "teremkovo" character.
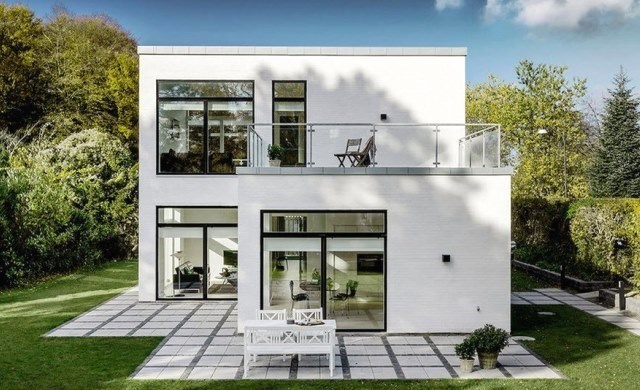
On it, most often you will not see gutters and pipes, the water from which gets on the walls and spoils the appearance of the finish. Internal drainage is effective, practical and invisible.