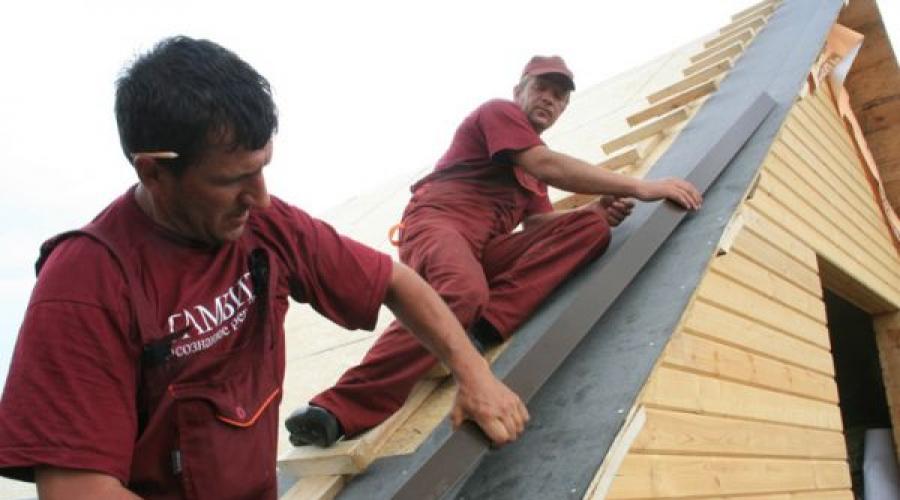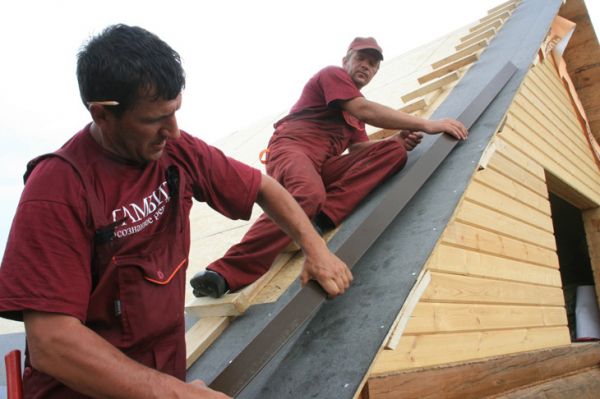Installation of a wind strip for corrugated board and other roofing materials

The roof structure consists of elements that, at first glance, do not carry a significant functional load.
It seems that their installation should not be given special attention. But it's not.
For the roof of a dwelling, a wind bar must be installed regardless of what the roof is covered with.
For non-residential premises (garages, warehouses) with a metal truss system, the installation of a wind bar is not required.
The material from which the end elements are made can be different:
- steel sheets. They are made with a thickness of 0.4 to 0.5 mm. Suitable for corrugated roofs, metal tiles (often with basalt inclusions), bituminous coatings. Steel elements can have different coatings: polyester, plastisol, polymer, paint and varnish, the color of which can be selected in accordance with the roofing material. Are widespread;
- strips of their polyvinyl chloride. They are used extremely rarely, since the material is subject to destruction from temperature changes. The thickness of the PVC element can be from 0.4 to 1 mm. Wide range of colors;
- aluminum sheets. They can be 1 to 2 mm thick. Similarly with steel sheets can have a different coating;
- wooden protection. It is most often made independently from the board, it can have patterned carvings. Such components are used in private homes and are a beautiful decorative addition to the roof.
When choosing a plank wave height and end width should be taken into account so that the plank can completely cover the unprotected end of the roof.
In addition, end sheets can be made of acrylic, OSB, MDF, artificial stone. The structural parts of the roof from these materials are made individually for a private project and do not have the scale of industrial production.

Wind element overlap
Wind bar: dimensions
The dimensions of the wind bars are standard in length - two meters, and different in width. There are manufacturers who carry out individual orders for end sheets: they are made up to 2.5 meters long. The width depends on what material the roof structure is covered with.
Standard - 90x150 mm and 40x60 mm. A wide bar is used for mounting on pitched structures, a narrow bar is used on a flat system.
End or wind bar - what's the difference?
The wind component, depending on where the roof is attached, can be classified into:
- end, which attached to the edge of the roof. Installed on top of the roofing;
- ridge, which attached to the ridge;
- eaves, which fastened to the edge of the roof slope. It is installed before the installation of the roofing under the covering material.
NOTE!
Most often, when mentioning a wind bar, the concept of end protection is implied. The end protective component prevents wind gusts from blowing out, therefore it is called wind. And since the wind bar is attached to the end, it is the end. These concepts are similar in meaning.
Installation of the wind bar
 Frontal protective, as well as decorative components, are best purchased together with the material that will cover the roof in order to choose the most suitable color.
Frontal protective, as well as decorative components, are best purchased together with the material that will cover the roof in order to choose the most suitable color.
Since the wind sheet is installed on wave coverings, the width of the overlay part of the element depends on the wavelength across.
The procedure and features of work during the installation of the wind bar:
- it is necessary to start laying the wind protection from the lower edge of the slope;
- the width of the end plate should correspond to the height of the wave (most often 50 cm), and the height should exceed the width of the end;
- plank fastened over the roofing covering material with self-tapping screws in a checkerboard pattern on top and sides on a wave crest, keeping a distance of 40-50 cm. Self-tapping screws must have a press washer. The direction of attachment should be in one direction to avoid deflection of the bar and the occurrence of large gaps;
- insulation is placed under the sheet, the joints between the coating and the plank are sealed;
- while continuing to lay the strips along, it is necessary to overlap 10 cm;
- the final stage of fastening the wind element is the mandatory installation of end caps.
CAREFULLY!
In the upper corner at the junction of the slopes, the installation of the end plate must be done on top of the eaves.
The ideal version of the plank design is the end plank with a folded edge. Thus, the possibility of water penetration under the coating is completely excluded.

Roof covering parts;

Additional elements
In addition, there are quite a few decorative components that serve to give the structure an individual appeal and a special style (weathervanes, spiers).
Together, all the structural components of the roof, provided for its external equipment, must be installed in order to save the roof from smudges, wind, snow, dust. This ensures the reliability and functionality of the roof structure.
Useful video
You can see the installation of the wind bar in the video below:
In contact with