Canopy over the door: photo options, how to do it yourself
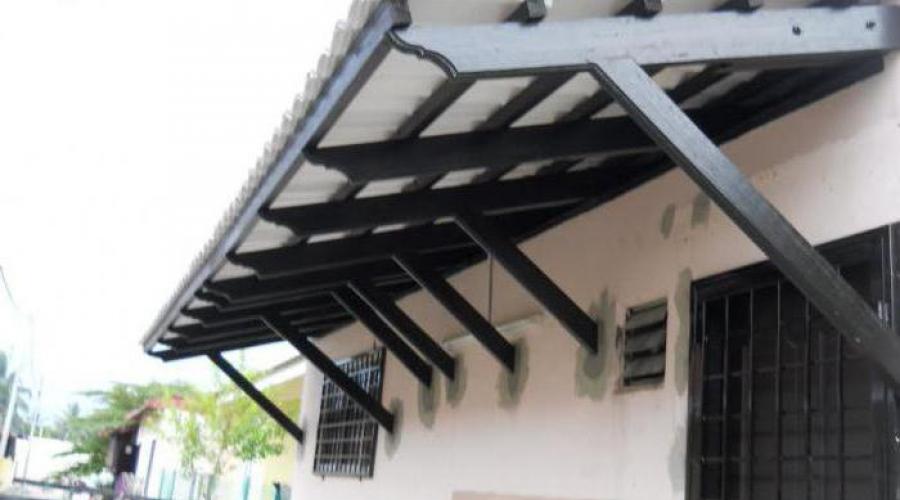
The visor above the door plays an important role. It protects the building from the effects of snow and rain. It also complements the design of the house, which would not be complete without it. To date, many varieties of visors are known, but if you decide to start making one of them yourself, then you need to become more familiar with the technology.
On sale you can find ready-made visors, if you wish, you can order them from professionals. However, the canopy must meet certain requirements. Firstly, the visor always protrudes beyond the porch by 0.5 m or more. This provides a higher degree of protection of materials from precipitation. Secondly, the canopy must be durable and wind resistant. It must be able to support the weight of the snow. Thirdly, the visor in appearance must match the exterior.
Choice of visor type
The visor above the door can be a supporting one according to its design features. In this case, the frame is fixed with poles. The second type are hanging canopies, they are fixed to the wall. The choice of material for such structures will depend on the characteristics of the visor. For example, its supporting variety is able to withstand the huge weight of snow. As for suspended structures, they are made of such materials so that snow does not accumulate on the surface.
The visor above the door can also be classified by shape, such designs are:
- gable;
- tented;
- lean-to;
- arched.
Sheds usually adjoin the upper part to the house. If you want to build a shed canopy, then the wall can be closed on one or both sides to provide maximum wind protection.
The choice of material for the visor
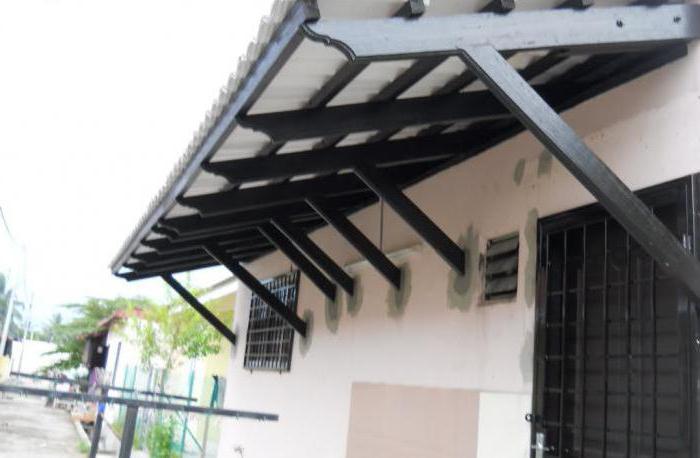
Depending on what shape the canopy will have, you should choose the material. For example, for single-slope and dual-slope visors, you can prefer the following:
- slate;
- profiled sheet;
- metal tile;
- branches;
- reeds;
- leaves.
If the porch will have a more complex design, then you can choose soft tiles or polycarbonate. These materials are able to make the canopy light and durable. In addition, the canopy will have a more attractive appearance. The stores present materials that have different colors, so the master can easily choose the one that is most in harmony with the interior of the house.
If you decide to install a canopy over the door, then before installing the roof, you need to sheathe the rafters with a crate. The material for the canopy is laid on the batten system, while maintaining a step of 300 mm. The system is equipped with waterproofing.
If the roof is soft, then the rafters should be laid in a continuous crate, for this it is necessary to use sheet material or slats that are tightly adjacent to each other. If desired, the canopy can be decorated with cast-iron forging, overhead elements or wood carvings. Such decor is sold in finished form, as an alternative solution is its independent production.
Manufacturing technology of a single-sided canopy of a suspended structure
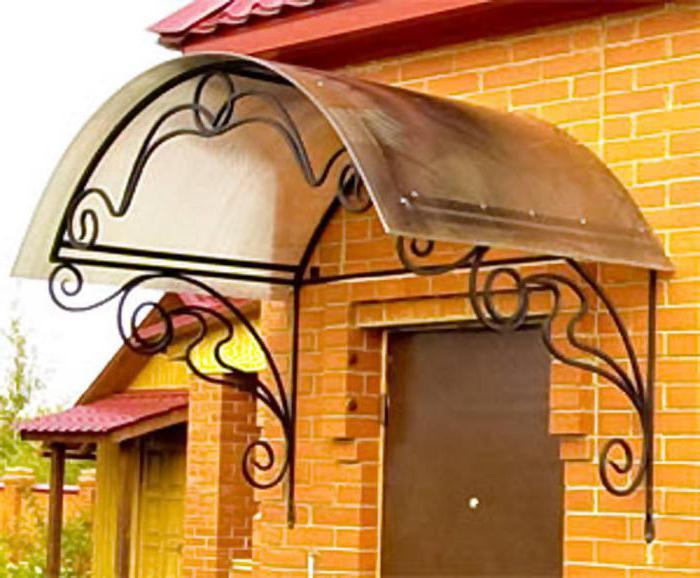
The Single Slope Hanging Canopy is a fairly lightweight and simple system. However, you can also choose the supporting version of a shed canopy. For the frame, it is recommended to use a metal corner or wood, while a material similar to that used for arranging the roof is used as a coating. Before installing the canopy over the front door, you need to determine the width of the porch, to this figure you need to add 30 cm on each side. The result should be the value of the width of the future canopy.
The next step is to measure the distance in front of the entrance. It is also important to determine the height of the canopy, which will depend on the structure. The tilt angle must be less than 20 °C. The master will have to make metal or wooden rafters. Their length should be equal to the length of the slope. You will need struts and a beam. The design is assembled on self-tapping screws if you decide to use a wooden frame. The latter is strengthened above the porch, at this stage the beam is fixed above the entrance. To do this, you need screws.
The master needs to fix the struts using anchors. When a visor is installed above the door, a photo of which you can find in the article, you will also need to lay a crate on the rafters. If the covering material is soft tiles, the crate is made of a solid board or waterproof plywood. The material is laid on the rafters and fixed. At the final stage, a downpipe is installed. If the visor was fastened to a multilayer wall, then it is fixed on the carrier layer with stainless steel material. In those places where the struts and beams will pass, it is necessary to provide sealing to prevent the insulation from getting wet.
Making a suspended gable canopy
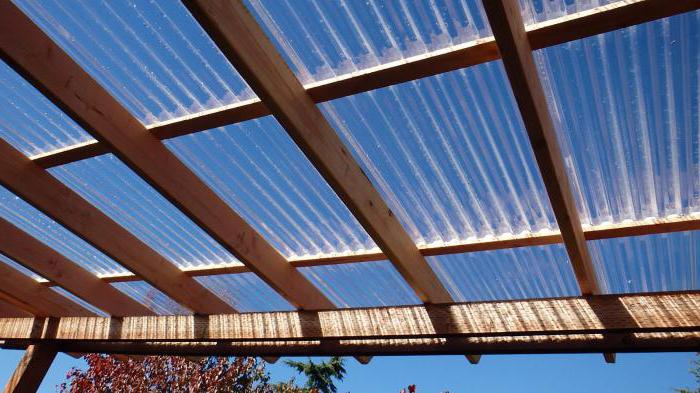
A more complex design is a gable hanging canopy. However, it will be more reliable during precipitation. In addition, this design is more rigid, it protects better from the effects of wind. At the first stage, you need to measure the doorway, following the method that was described above. The master will have to determine the dimensions of the triangular brackets and battens, which will depend on the length of the canopy. The width and height will determine the dimensions of the rafters. At the next stage, you need to make two wooden or metal brackets, and then strengthen them to each other, setting them perpendicular and strengthening with a strut. The elements are fixed on the wall at the distance at which the visor will be located in width.
Vertical beams are applied to the wall, their position is checked by a level, the whole system is reinforced with screws. Having examined the photo of the canopies above the front door, you can decide that the structure will be supporting. In this case, metal or wood poles are installed instead of brackets. Holes are dug at the right distance from each other, at the bottom of each of them a sand cushion is created, which is covered with rubble. Pillars are installed in the recesses and poured with concrete. From above they should be connected with load-bearing beams.
Work methodology
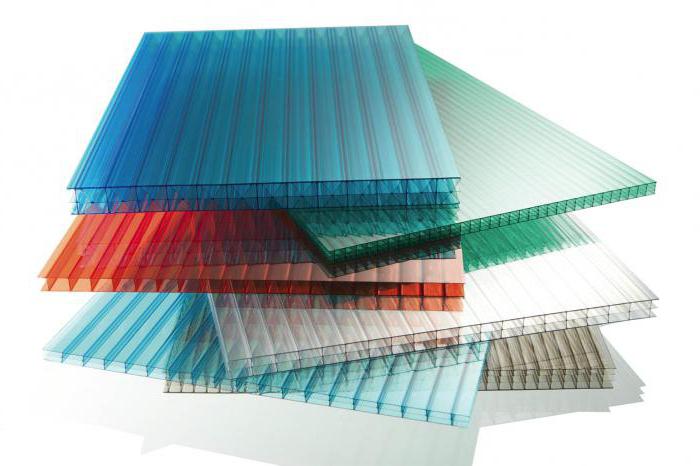
Rafters must be made from edged boards or wooden bars. If the canopy is small, then two pairs are enough. The legs are fastened with crossbars and fixed on the upper shelves of the brackets. The ridge beam will be located on top.
When a visor is made over the door with your own hands, a plank or plywood crate must be placed on top of the rafters. Now you can strengthen the gutter hooks by laying the roof and fixing it. The master needs to install wind strips and an abutment strip, which will provide protection from precipitation. The master should fix the cornice strip and the downpipe, reinforcing the structure with hooks.
Making an arched polycarbonate visor
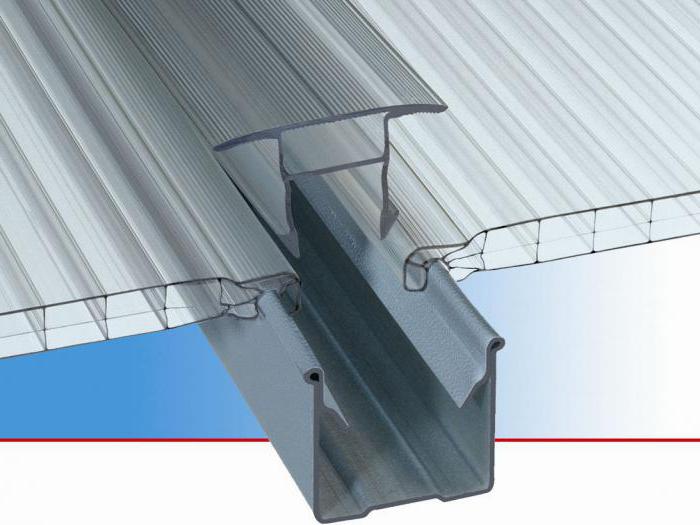
The simplest solution would be an arched polycarbonate visor. The frame for it is purchased ready-made. If you want to do this work yourself, then you need to measure the porch and determine the parameters of the frame. Next, the square pipe or aluminum pipe must be bent in an arc. Two such arcs are interconnected by straight pipe segments at each end. If necessary, a beam can be welded on the back.
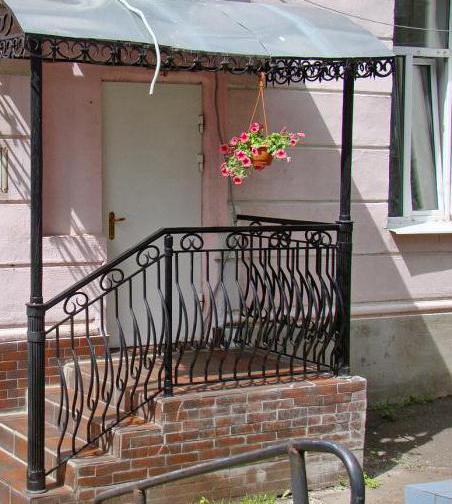
When a visor is installed over a polycarbonate door, at the next stage, canopies must be welded to the rear arc, with their help the structure will be fixed to the wall. The frame is painted, and after drying, it must be installed above the porch and strengthened with screws. Polycarbonate is fixed to it with the help of self-tapping screws. If such a structure is reinforced above the porch in a one-story house, then the roof overhangs should overlap the canopy by 20 cm or more. In this case, you will prevent moisture from getting into the place where the visor is attached to the wall.
For reference
The most common canopy designs are polycarbonate systems, the base of which is made of forged elements. Under brick or stone houses, metal tile roofs are usually used. Whereas wooden sheds are suitable for log houses, the facades of which are equipped with wood finishes.
Features of the manufacture of forged visors
If you like forged canopies over the door, then their manufacture should be entrusted to professionals. Such work is done in blacksmith workshops. Heavy-duty steel is used as the material for the work. The process looks like this. The workpiece is heated to the maximum temperature. With the use of a hand tool or a press, the product is shaped. Sometimes cold forging is also used, while the products are not preheated. For shaping, pressing, bending and welding methods are used. The disadvantage of such methods is the impossibility of using artistic techniques. At the same time, the volume of defects increases, it is difficult to correct errors on cold metal, or there is no possibility at all.
Conclusion
If you are thinking about the question of how to make a visor over the door, then you first need to familiarize yourself with the main varieties of such structures. Next, you should evaluate the budget, it will allow you to understand which material is better to use for the work. It can be metal, wood and polycarbonate.
Using polycarbonate, you will get a visor that will be reliable, durable, practical and durable. Such material will not make the appearance of the house "heavy". On the contrary, the design will look airy. Quite often, wood is used for such work. It is easy to work, but can rot within a few years if it is not properly processed.