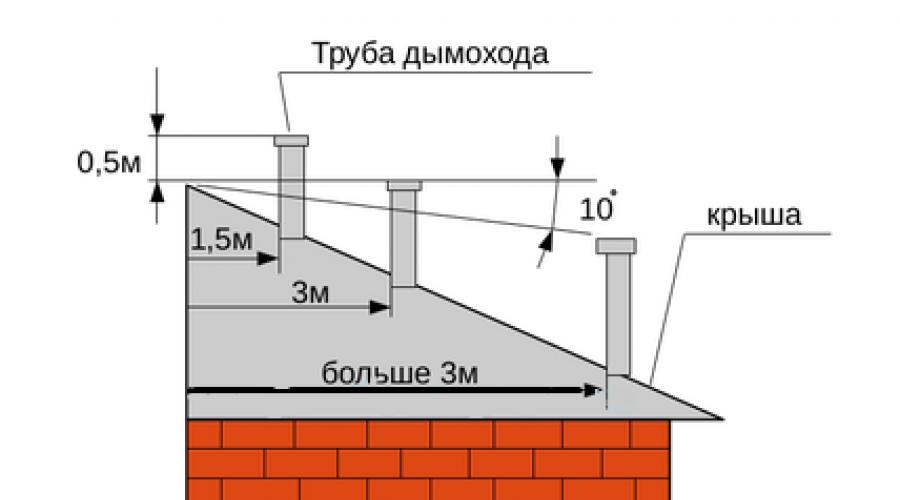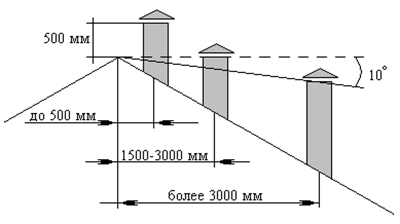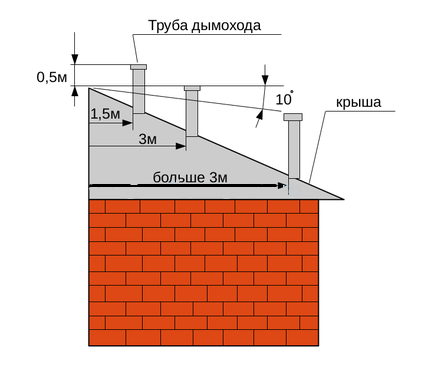How high should the chimney be above the roof?

How high should the chimney of a boiler, stove or fireplace be? The estimate for the arrangement of the chimney channel and the very possibility of operating the heat generating unit depend on the correct answer to this question.
After all, an excessively high chimney will ruin the owner's budget, simultaneously distorting the exterior of the building. And in an insufficiently high flue gas outlet there will be no draft that ensures the flow of oxygen into the furnace during the ignition of the boiler, stove or fireplace.
Height of the chimney relative to the roof ridge
What determines the height of the chimney?
The upper end of the flue gas duct must be located outside the boundaries of the turbulence zone formed by the winds blowing on the roof. Therefore, the height of the chimney for a boiler, fireplace or stove depends on the geometry of the roof, which defines the boundaries of this zone. That is, the height of the pipe is determined by the location of the chimney channel relative to the roof ridge and the angle of the roof slope.
In addition, when determining the height of the chimney, the designer must take into account such a parameter as the intensity of air exchange in the duct, driven by the difference in air density at the level of the furnace and the deflector. Simply put: a boiler, stove or fireplace needs draft, which depends on the height of the pipe. Moreover, the minimum height is determined by the passport of the boiler or by the operating parameters of the stove or fireplace.
However, not every passport contains information about the minimum height of the chimney.
In this case, most designers recommend raising the chimney to at least a 5-meter mark. The pressure difference at zero level and a 5-meter height will provide guaranteed stable draft in the air exchange channel.
How to determine the height of the roof?
The height of the chimney relative to the roof is determined taking into account the following nuances:
- If the point of passage of the pipe through the roof is located at a distance of 1500 millimeters from the highest point of the roof, then the upper end of the head is raised 50 centimeters above the ridge.
- If the pipe passes through the roof at a distance of 1500-3000 millimeters from the highest point of the roof, then the upper end of the head is placed flush with the ridge.
- If the pipe passes through the roof at a distance of more than 3000 millimeters from the highest point of the roof, then the upper end is placed along a line laid at an angle of 10 degrees from a tangent parallel to the foundation that intersects the ridge.
- The recommended height of the chimney above a flat roof is 2000 millimeters.
- The minimum height of the head - the part of the chimney that rises above the roof - cannot be less than 500 millimeters.

Chimney Height Diagram
How to calculate the height of the chimney?
To determine the overall height of the chimney, you will need the above information and a schematic drawing of the house (front or side projection with a clearly defined point for the location of the roof ridge).
For calculations, it is better to use a full-scale (graphical) technique, which looks like this:
- In the drawing, a line is drawn through the highest point of the roof (ridge) perpendicular to the basement.
- From this line, at an angle of 10 degrees, lay an inclined straight line.
- In accordance with the scale of the building, on the line of the basement, the location of the heat generating unit (stove, fireplace, boiler) is indicated.
- From this point, lay a perpendicular to the line of the basement.
- The point of intersection of this perpendicular and the 10-degree inclined will indicate the position of the upper end of the head.
- The height of the pipe will be equal to the distance from the basement line to the point of intersection of the perpendicular and the inclined line.
Transforming this distance using the known scale of the schematic drawing, you will get the height of the chimney in meters.
How to optimize the estimate for the construction of a chimney?
The minimum height of the chimney is 5 meters. However, the actual height of the pipe may be several times greater than the minimum. Moreover, from the position of minimizing the estimate, it is precisely the 5-meter height that is considered ideal. After all, such a chimney can provide quite intense traction.
However, the distance from the upper edge of the head to the roof cannot be less than 500 millimeters. Moreover, the head itself should rise above the zone of turbulence of air flows, outlined by a 10-degree inclined.
That is, the height of the chimney will reach a maximum at the point of the ridge of the roof, and will tend to a minimum at the point of passage at the edge of the roof. Therefore, the process of budget optimization involves only one action - displacement of the point of passage of the chimney through the roof towards the edge of the roof .

Offset of the point of passage of the chimney through the roof towards the edge of the roof
How are other parameters of the chimney determined?
The cross-sectional shape of the channel is determined by the building material of the chimney. If you are using brick, then your channel will be rectangular or square. In all other cases, it is better to use a round channel.
The dimensions of the section of the chimney channel are determined by the dimensions of the section of the furnace. Moreover, the inner diameter of the round duct is calculated according to the proportion 1:10 (channel: furnace), and the dimensions of the square duct according to the proportion 1:1.5. However, the exact values of the parameters of the chimney section can be "peeped" in the passport of any boiler or in a layered drawing of a furnace made of bricks.
The ideal trajectory of the chimney is a vertical straight line - perpendicular to the base. Therefore, all horizontal transitions should be replaced with inclined segments (at an angle of 30 degrees). If this is not possible, then the length of horizontal sections should be limited to 1.5 meters. In this case, the minimum height should increase by the same 1.5 meters.
Conclusion
Now you know: how the height and diameter of the chimney is determined. However, remember that the proposed calculation methods are valid for use only in the case of calculating household chimneys serving only one heat generating unit.