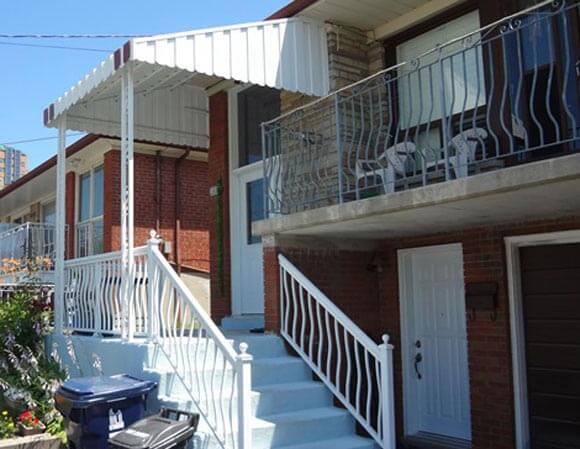How to install a canopy over the front door
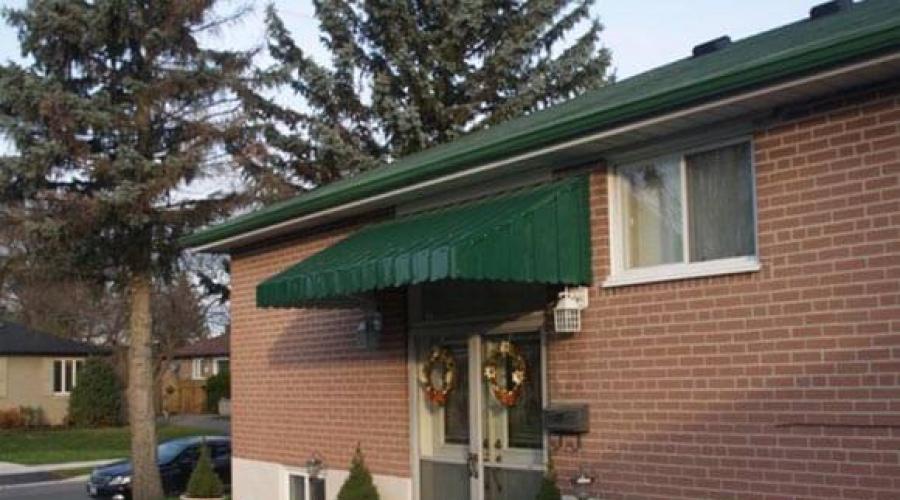
Private houses have almost no thresholds at ground level. Usually there is a hill in front of the door, which is called the base. It is on its basis that they begin to build. A photo of the basement can be found on the Internet.
The entrance door to the house is located from the side of the facade. Therefore, it should be issued in accordance with all the rules. Do not forget that the canopy over the front door should be made in the general architectural style. If you live in a log cabin, then a light awning will by no means replace a visor. It is recommended to create a light roof with wooden pillars. You can also fix forged patterned brackets on the wall, and build a canopy over the entrance to the house on them.
The main thing is to decide before starting work whether you will install supports or limit yourself to a wall structure. Canopies and canopies differ in the type of fasteners: the first has pillars supporting it, and the second rests on brackets (you can also use strings or floor beams protruding from the walls). When constructing a frame building, the project must take into account the visor. It is also part of the design.
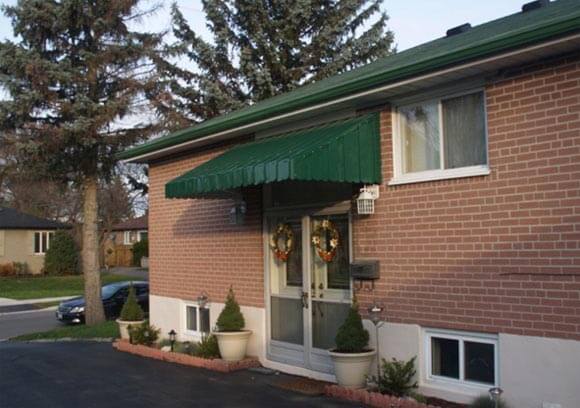
Also important is the correct choice of material and purpose of the structure. Universal buildings are constructed from opaque materials, for example, profiled steel sheet. Metal tiles are also used. To protect against rain, plastic is most often used, which transmits the sun's rays without ultraviolet radiation. However, plastic and glass are not entirely reliable under mechanical stress.
Frame canopies and their forms
Wooden houses are most often equipped with a single-pitched or double-pitched visor or canopy. This is especially true when using wood. However, you can find frames welded from a corner of a metal bar. They can take various forms, such as a cylindrical tunnel. When using plastic for roofing, the design can acquire a smooth bend in the form of an arc. Sheet metal also allows you to create bent configurations.
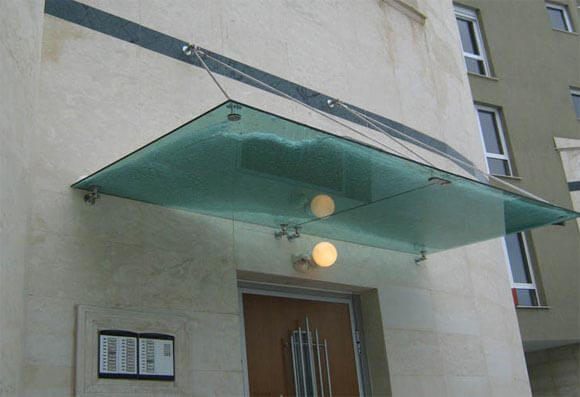
How to install canopies on the door: features
To protect against atmospheric influences (icicles, the severity of snow), a canopy made of timber is perfect.
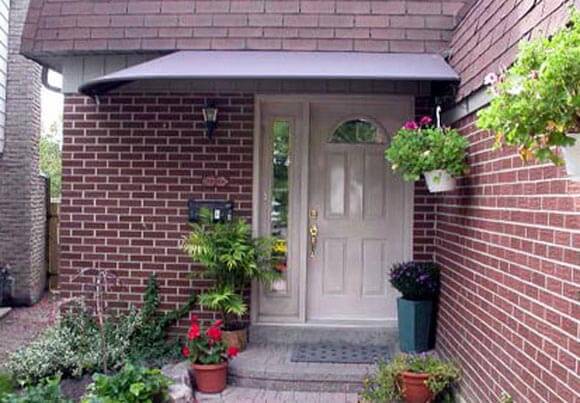
Decorative design options:
- simple poles;
- carved pillars;
- columns;
- archways.
At the same time, a balance must be struck: in priority, of course, reliability. For example, if decorative columns are simply installed on the ground, they may fall in strong winds.
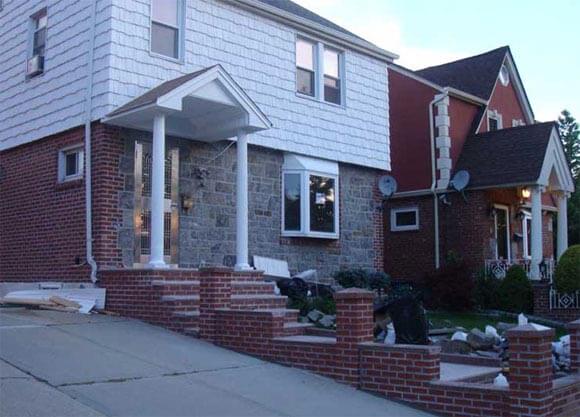
The easiest way to install a canopy is to mount it to the wall with two supports in the front. This is ideal for small roof structures. If the roof area is more than 4 sq. m, then it will be more reliable to install four pillars at its corners. In this case, the best option would be a colonnade or three arches in the form of the letter "P". If you prefer the first type of supports, then install two half-columns on both sides of the entrance. This option will look more effective and reliable.
