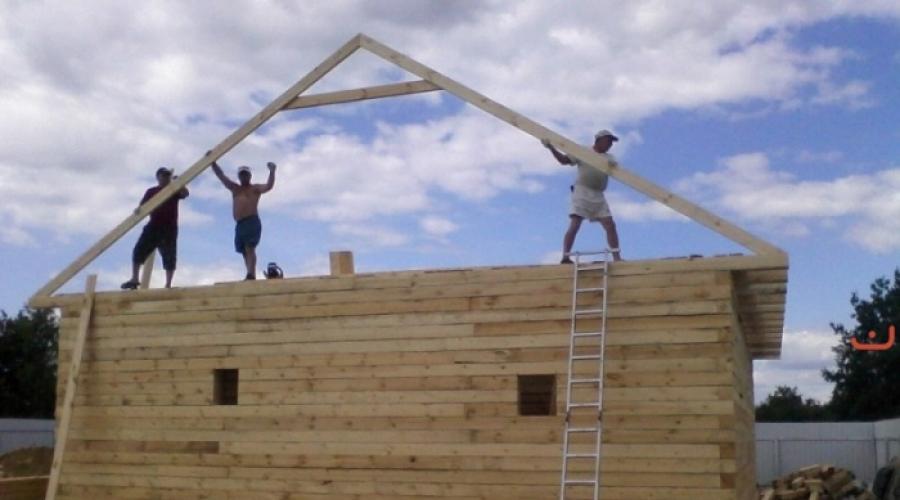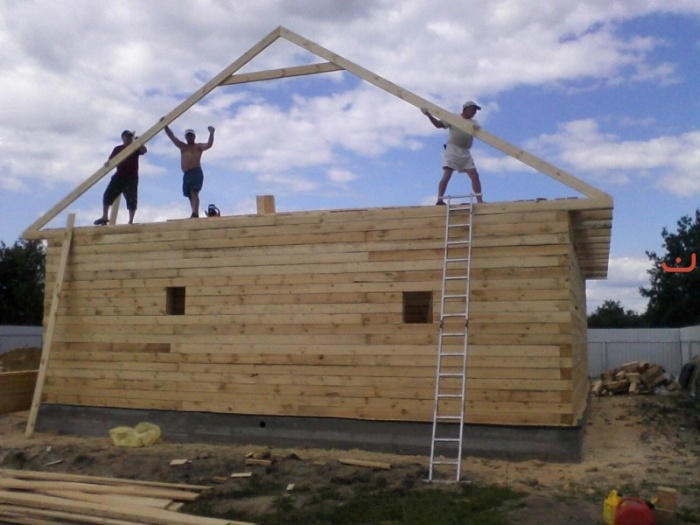How to make rafters for a bath

Depending on the size of the log bath, the roof can be single-pitched or double-pitched. At the same time, before construction, it is necessary to decide whether the under-roof space will be residential or not. To understand how to install rafters on a bath, it is worth considering the features of different types of roofing.
Types of roofs for a bath
If the creation of a bath takes place without the help of professional builders, the owner of the site is faced with the question of choosing the type of roof. Such structures are divided into single-slope and dual-slope.
The first type is chosen if the amount of money for the construction of a bath is limited. Often the attic of the bath is used to store various items. The advantages of this type of roof include the high speed of construction and the low cost of the entire structure. The disadvantage of shed roofs is their low thermal insulation characteristics. During the construction of the structure, it is necessary to choose the right angle of inclination so that rainwater quickly leaves the surface.
Creating a gable roof makes it possible to create a building with an attic that can be large enough to dry brooms and store many items. Also, the under-roof space can be turned into a rest room. Roof insulation allows you to create comfortable conditions for using the building at any time of the year.

It is worth remembering that the construction of the roof should begin immediately after the construction of the log house is completed. To properly create a roof, you need to familiarize yourself with the main stages of its creation and know what elements the structure consists of. Before starting work, it is important to create a diagram that will display all the elements of the system.
Supports for rafters
The main building material from which you can build a bath can be:
- bricks;
- aerated concrete blocks;
- logs.
The most commonly used logs. If you wish, you can create a chopped log house with your own hands from raw logs, but the best option is to purchase a finished log house, the elements of which are numbered.

Important! If the logs have not been processed, this should be done before the structure is made.
After choosing the type of roof, you need to think about the support for the rafters. The truss system is fixed either on the Mauerlat or on the floor beams, which rest on the upper part of the walls. If the structure is created from a bar, the fastening takes place on the upper crown of the structure.

Creation of a shed roof
When creating a shed roof of a bathhouse, it is necessary to create such an angle of inclination at which snow accumulation will not occur on the structure. It must be at least 20 degrees. The optimal angle is 35 degrees. It is worth remembering that when creating a bath in snowy areas, it is necessary to make a roof at an angle of 45 degrees.
The height difference between the roof supports is created in two ways:
- creating walls of different heights;
- assembly of the support structure.
The first option is used if the building is being built from piece materials. The second involves the creation of a pediment, sewn up with boards. It is worth remembering that if the length of the rafters exceeds 4.5 m, it is necessary to install props to strengthen the structure. To make the roof more reliable, it is necessary to install rafters in increments of 60 cm.

When calculating the dimensions of all roof elements, the following parameters must be taken into account:
- Skate height. On a roof with a large slope, snow will not linger, but more material will be required to create it.
- The optimal length of the rafters. The overlap on the visor must be at least 30 cm. This is necessary to remove moisture from the walls.
- Type of fastening of beams in the ridge. Between themselves, such elements of the roof can be connected with a metal plate or a wooden bar. Also often used is the notch connection method, in which the connection is made using bolts.
By correctly calculating the parameters of the future roof, you can create a reliable structure that will be used for several decades without the appearance of deformations.

First, the racks are installed on the walls. After that, the location of the remaining elements of the truss system is determined by the stretched cord. The rafters are fixed on the ridge run with nails.
Important! So that the rafter legs do not move due to external factors, it is necessary to install a hemmed beam. To prevent lateral displacement, metal corners are used.
To make a roof frame, you need to create several roof trusses and assemble them on the walls. The size of the roof depends on parameters such as the angle of inclination and the length of the span. To create a hanging rafter system, you need to connect the rafters in pairs in the ridge. Often such a connection is made using metal plates or by cutting.

It is possible to reduce spacer loads with the help of puffs and horizontal jumpers. It is worth noting that during the shrinkage of the house, the roof can be deformed. To avoid such problems, it is worth using special metal fasteners. Thanks to such moving elements, the rafter legs receive a certain degree of freedom and during the distortion the structure retains its shape.
In the upper part of the roof rafters are connected with a hinged metal plate. Also often the connection is made with bolts. It should be noted that high humidity and frequent changes in temperature in the bath lead to an increase in the intensity of contraction and expansion of the building. It is important to remember that the structure made should be covered with protective compounds, since with constant exposure to steam, the tree will quickly collapse.