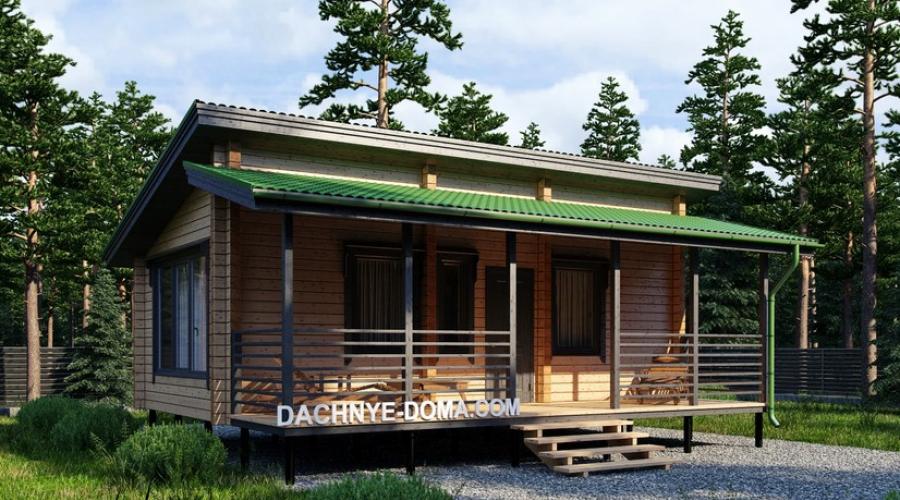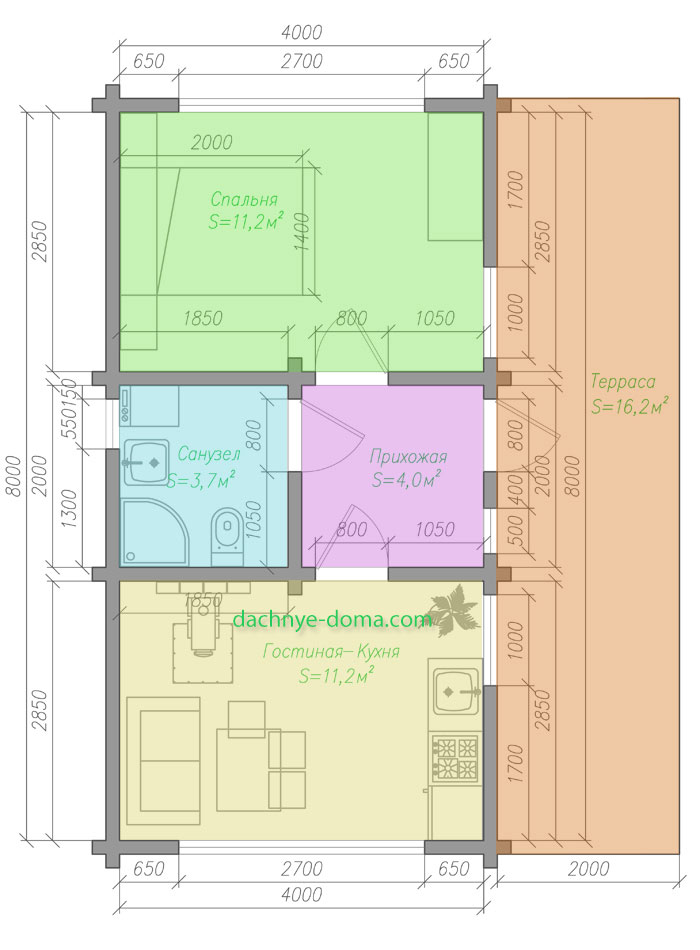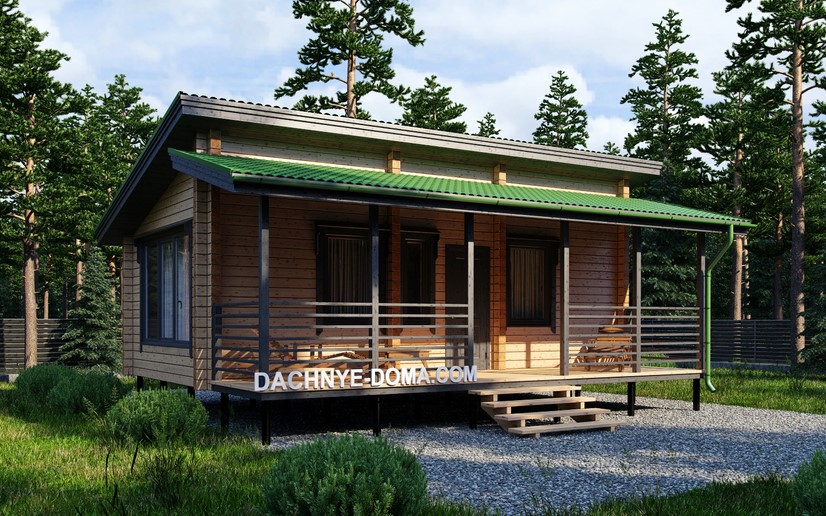Finnish house with a pitched roof

Inspired by the landscapes of Finland and the buildings harmoniously integrated into its rocky landscape, we decided to create a project with a European vision.
A distinctive feature of our country house is its pitched roof. Now it is difficult to say with complete certainty where this constructive solution came from, but the simplicity and functionality of such a roof makes the buildings interesting both from an architectural and structural point of view.
Advantages of a pitched roof
- The most obvious positive point will be the simplicity of the design, which entails the rapid erection of a pitched roof.
- The second point follows from the first - the cheapness of the roof. The area of roofing materials and construction materials is reduced, the lightness and simplicity of construction significantly reduces the cost of the roof.
- It is impossible not to note the aesthetic component of a pitched roof. It is not for nothing that our northern neighbors use similar architectural solutions everywhere. People like simplicity and completeness in architecture, and not only in architecture.
These are probably not all the advantages of a pitched roof. I think each of you will note many more winning moments for yourself.
Now let's get back to our project. The house is designed to be small in size, it is perfect for a cottage or garden. Let's look at the layout.
Terrace - 16 square meters in area. If desired, it can be enlarged, made open and, for example, partially glazed. The entrance hall is 4 square meters, this area will allow you to optimally arrange this space.
From the hallway there are doors to three rooms. Bathroom, I won’t tire of repeating - a bathroom is necessary in a country house.
Kitchen living room to the left - 12 square meters. The optimal size for a room of this purpose. A large window will fill the room with light and visually add additional volume.
Finnish house layout

The bedroom in our country house is also 12 meters in area. The standard size of a bedroom, which can accommodate a large bed, a wardrobe and a chest of drawers. In our opinion, the bedroom should not have any unnecessary cluttering furniture. Under ideal conditions, you can discard the closet by placing items from it in a closet or another room.
Implication of premises:

A short summary: the project of a Finnish house with a pitched roof is perfect for a garden and cottage, both seasonal and permanent residence for 2-3 people. Also, during construction, you can experiment a little with the layout, enlarge or reduce the kitchen, in favor of other rooms.
How much does a Finnish house cost in 2019?
The prices above are indicated for houses built using frame-panel technology or from profiled timber and operated in dacha mode - timber thickness 90x140 mm or slab insulation 100 mm.
The timber is used only for chamber drying (not natural humidity). For main walls this is critical. Drying of timber is carried out in compliance with all technologies - 14 days of drying at 30-40 degrees in soft mode. The soft drying mode expels moisture from the center to the edges, preserving the texture of the material and preventing the occurrence of cracks.
The project can be supplemented or simplified to suit climatic, aesthetic or financial needs. Below are the prices for this project in various configurations.
From profiled timber:
- Log house - 460,500 rub.
- "DACHA" package - RUB 764,800.
- "Permanent residence" package - 969,000
- "PREMIUM" package - 2,160,000
Frame version:
- Frame house with a roof - 480,500 rubles.
- "DACHA" package - RUB 743,100.
- Complete set "Permanent residence" - 922,400 rubles.
- "PREMIUM" package - RUB 1,940,000.
You can receive a complete estimate for construction or ask a question by sending an email [email protected]