Mansard roof drawings
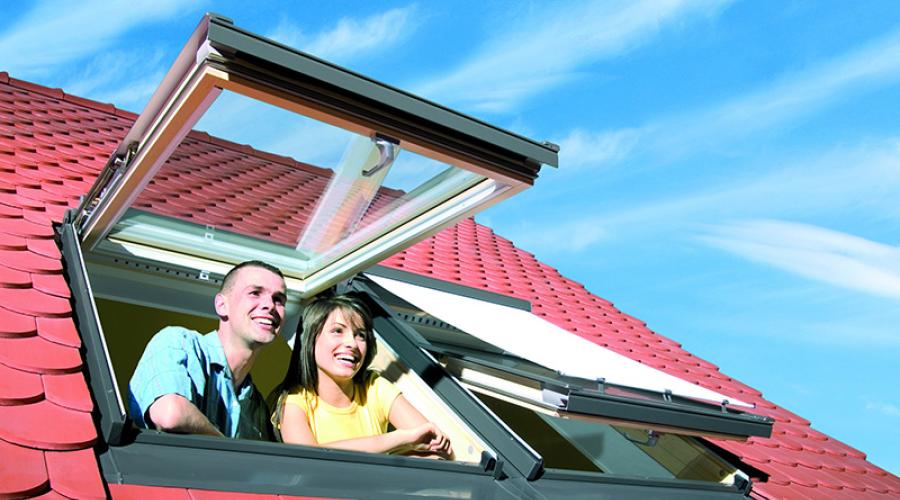
An attic in a private house is an ideal solution for expanding a residential or useful utility area without completing the top floor. The arrangement of the attic in the attic space is an original and new exterior of the house, saving energy by reducing heat losses in the roof, and increasing living space. But the large size of the house is not a reason to start work on arranging the attic: you need to have a foundation with a sufficient margin of safety for the weight load, since the finished attic space will have to be thoroughly redone.
Features of the attic
The main thing that distinguishes the attic from ordinary rooms is that it has almost no walls in the usual sense, since the walls are a modified truss system constructed from many inclined roofing surfaces. Therefore, the design of the window will be very different - it should not interfere with natural light, and should take on the load in the form of precipitation and strong winds - the impact of weather conditions on a sloping roof is stronger than on the massive elements of the building.
Important! The SNiP regulation stipulates that the area of the window opening should not be less than 10% of the floor surface in the common room. Therefore, when dividing the attic space with partitions, it is also desirable to make a window in each newly formed room.
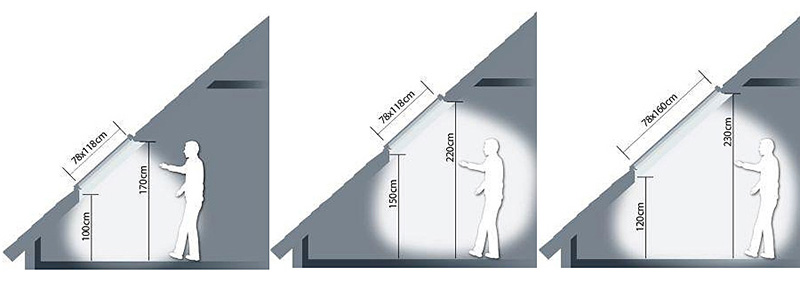
It is easier, cheaper and faster to mount an inclined window in the attic roof than to make a special vertical ledge under it, violating the design calculations. In any case, the window opening must be waterproofed or a window with reinforced glass and a reinforced metal-plastic profile should be ordered.
Benefits of installing an inclined roof window:
- A large stream of natural light, smoothing chiaroscuro;
- There is no need to radically alter the shape of the roof and change its relief;
- Simple installation, feasible for the owner himself.
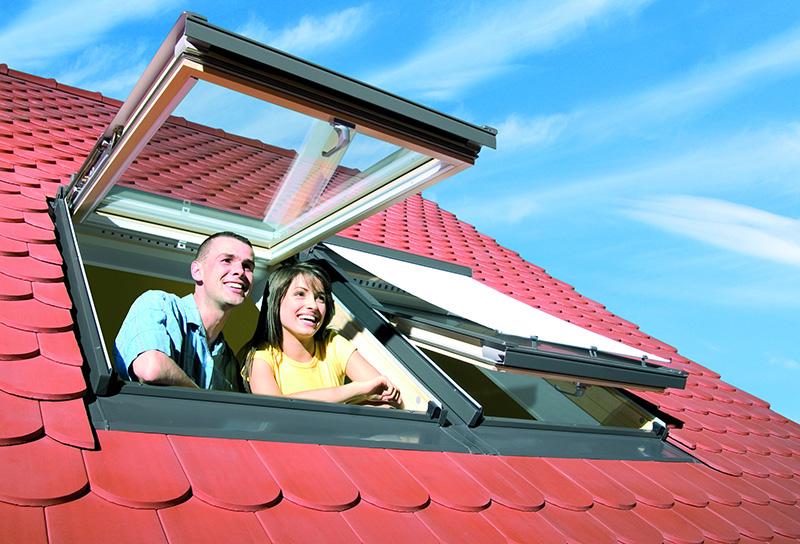
The degree of illumination depends on the area of the opening, which is proportional to the angle of the roof. Therefore, the conclusion is obvious: the steeper the broken mansard roof, the wider and higher the window opening should be. The thickness of the metal-plastic profile should almost fit into the distance between the rafters, so that there is something to attach the window to without destroying the rafter system. If you order a wider window, you will have to make a reinforced jumper that fastens the rafters cut at the insertion point. If you need to install a wide window, you must first think about the option of installing two small adjacent windows so that the roof remains intact. 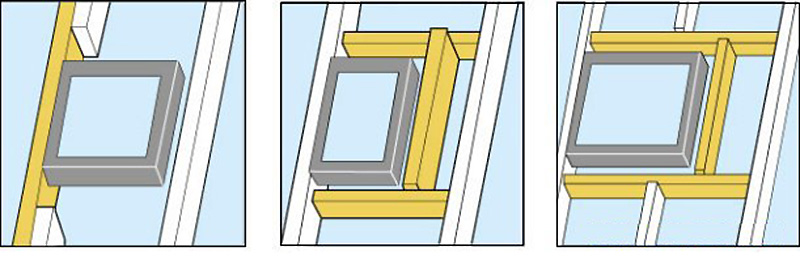
When installing a dormer window (a vertical dormer window, it requires the frame to be moved outside the attic), the geometric shapes of the roof must be complicated by the installation of the upper and side valleys, and the laying or installation of the roofing also becomes more complicated. At the same time, it is much more difficult to remake a finished rafter system than to lay a new roof window in your individual one. Valleys must be carefully waterproofed, as their location and geometry relative to constant atmospheric influences make these places the most vulnerable to the penetration of moisture and cold. In regions with an average annual high precipitation, it is recommended to make snow retainers above the dormers. But the main advantage of the dormer - you can stand next to it in full growth - outweighs all the disadvantages that can be eliminated.
A window recessed into the roof is made if an exit to the balcony is organized through this window. In other cases, this is an unattractive option: poor natural lighting, unjustified complication of the roof geometry, high labor costs with a minimum of effect. 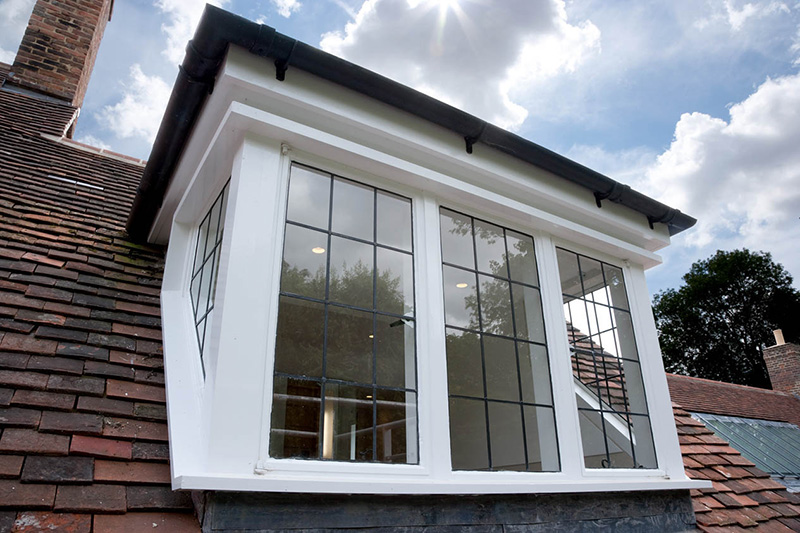
The most affordable option is a window at the end of the attic - a cheap and practical solution that is fully implemented without outside help.
Attic truss system
In individual construction, a house with an attic is often built with a sloping roof, although this is an expensive solution. Broken mansard roofs, due to their design features, greatly increase the useful area of \u200b\u200bthe interior of the attic. With the same width of the foundation of the house and the floor, the rooms in such an attic will have a larger area due to ledges and niches than rooms under the roof of a conventional design. 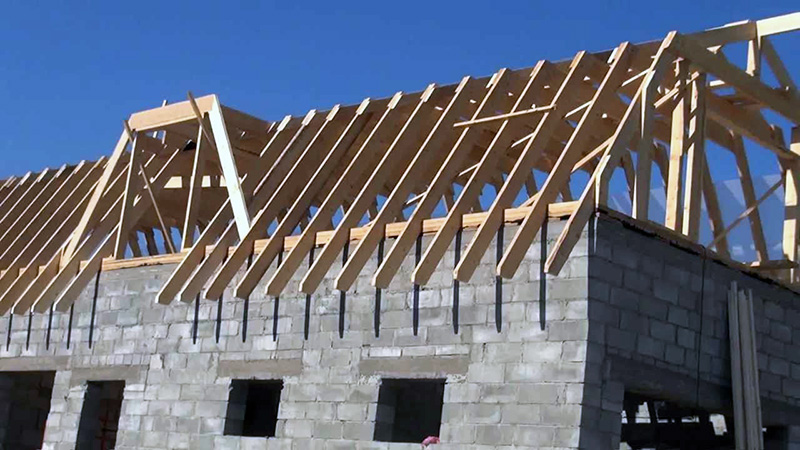
The standard design of a sloping roof allows you to lower the overhangs of the eaves much lower, not only making the exterior of the house very original, but such overhangs protect the walls and foundation of the house from wind and moisture, directing precipitation away from housing.
The more complex the sloping roof with your own hands, the stronger the dependence of the reliability of the structure on the materials from which the roof is made, on climatic conditions, on the thickness of the beams of the truss system and other factors. The classic do-it-yourself mansard roof, the drawings of which are given below, has a slope ratio of the lower slopes to the floor of 60 °, of the upper slopes - 30 °. 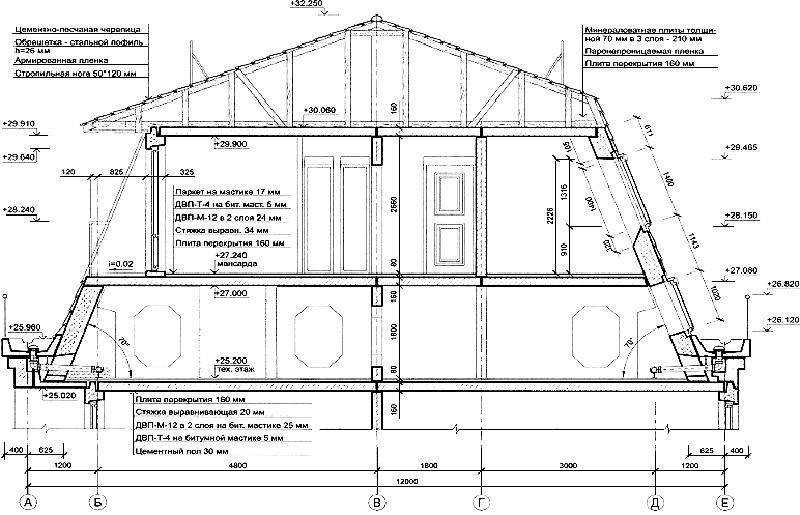
SNiP stipulates a comfortable ceiling height in attic rooms - at least 2 m. Therefore, a scheme with a roof slope of 600 is fully justified, and structural reliability is ensured by thicker floor beams and rafters than with a conventional gable roof.
With the classical construction of the attic, the force of the wind and the load from the weight of snow on the sides of the roof with a large slope are not taken into account. Snow will accumulate on the upper surface of the roof, made with a slope of 300-450. The greater the angle of inclination of the roof, the stronger the windage of the roof, therefore, in climates with strong winds, it is necessary to build roofs with a small slope, and this is a problem for arranging the attic - the area of \u200b\u200bthe house in such conditions should be quite large.
Broken roof schemes
The sloping roof frame is constructed from pine lumber of the first or second grade. For calculations, such parameters as the cross-section of timber and batten boards, the dimensions and weight of the roof from various building materials, snow and wind loads, and the rafter attachment step are regulated. 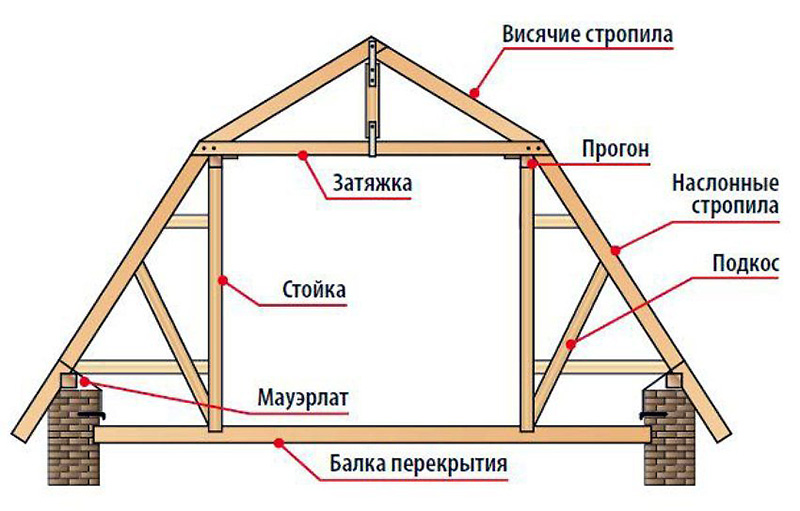
The design of the roof with a hanging truss system is justified if at the base of the triangle (in the upper figure) there is a size ≤ 4.5 m - this determines the width of the attic. If the width is greater, then layered rafters are equipped, which are mounted on the wall.
How to calculate a broken type roof
The step between the rafters is often determined by the width of the insulation - this solution allows you to save on rolled materials, and the distance between the rafters is chosen 2-3 cm less than the width of the insulation material. For example, with a mineral wool slab width of 60 cm, the distance between adjacent posts should be 57-58 cm. 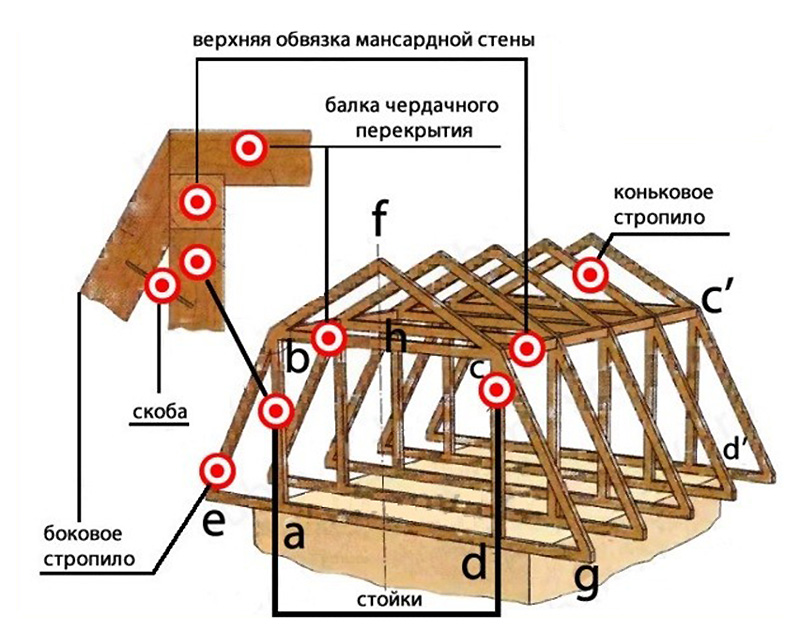
The boards of the rafter legs are also calculated in width, based on the parameters of the insulation. To ventilate the layers of thermal insulation, it is necessary to provide a ventilation gap of 20-30 mm, otherwise the accumulated condensate will cause the wood to rot, and then damage the insulation. For the conditions of the middle strip, the thickness of the insulation can be no more than 230-250 mm, therefore the minimum width of the rafter legs is 230 mm with a board thickness of ≥ 50 mm. The greater the wind, temperature and snow loads in the region, the thicker the rafters should be made. 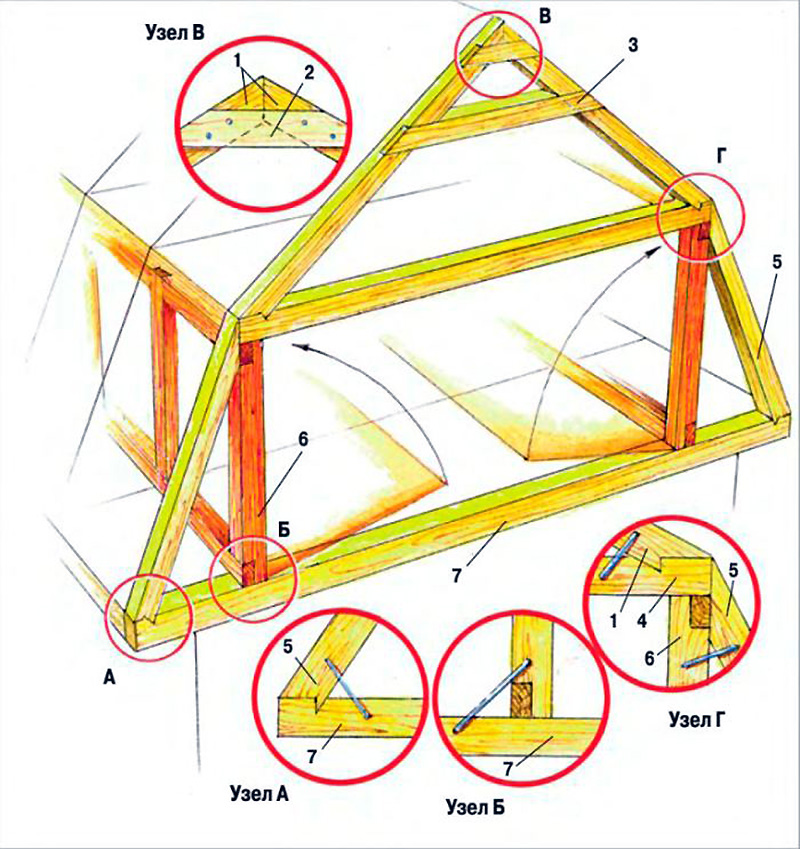
Recommended: To save lumber, the insulation can be laid in two directions: along and across the rafters, making a thin and rare crate between the layers. With a minimum stone wool slab thickness of 100 mm, a 50 x 150 mm board can be used, leaving 50 mm for the ventilation gap.
Mansard roof installation
Mauerlat on the mansard roof is equipped with standard techniques - fastening the beam to the wall with knitting wire, anchors or studs. If the house is timber or log, then the upper crown of the log house, impregnated with an antiseptic and substances that increase the moisture resistance of wood, can serve as a Mauerlat. 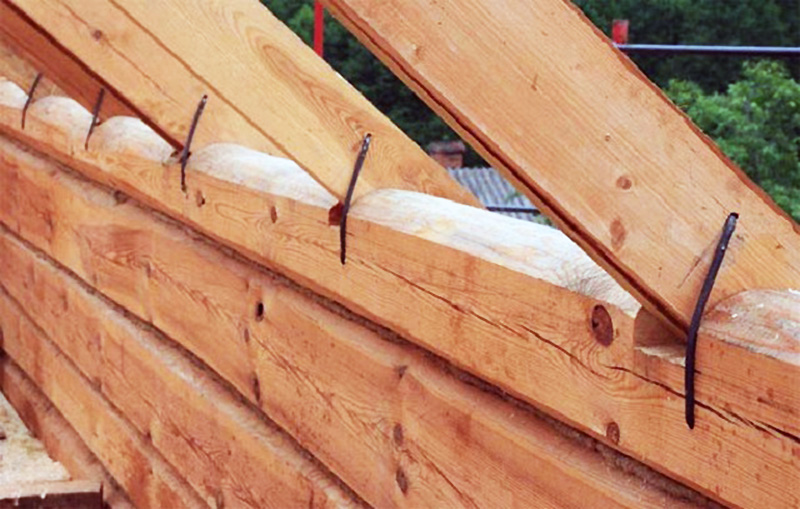
For a Mauerlat in a house made of cellular concrete, a monolithic reinforced grillage is poured on top of the walls, and the Mauerlat itself is attached to the rods concreted into the wall. For walls made of brick or reinforced concrete, such a concrete grillage is not necessary - the wall material itself is quite durable and will withstand any method of attaching the truss system. It will only be necessary to make a two-layer waterproofing around the entire perimeter of the house, and a Mauerlat beam with a section of 150 mm.
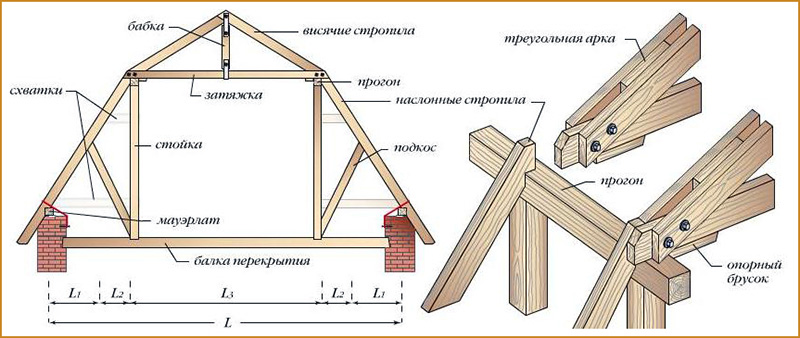
To assemble the elements of the truss structure, long nails are used - 150-200 mm. At the corners and at the intersections of the load-bearing walls with the internal partitions of the house, it is better to make bolted connections, or use double-sided threaded studs. Also, all intersections of roof elements are recommended to be additionally reinforced with metal plates-overlays. 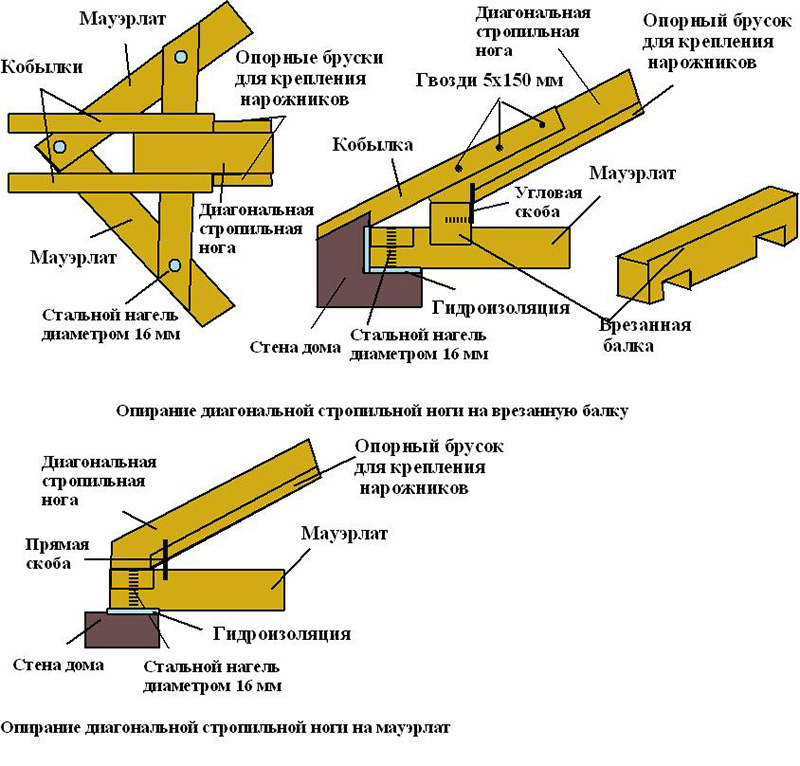 Assembly of elements of the rafter system
Assembly of elements of the rafter system